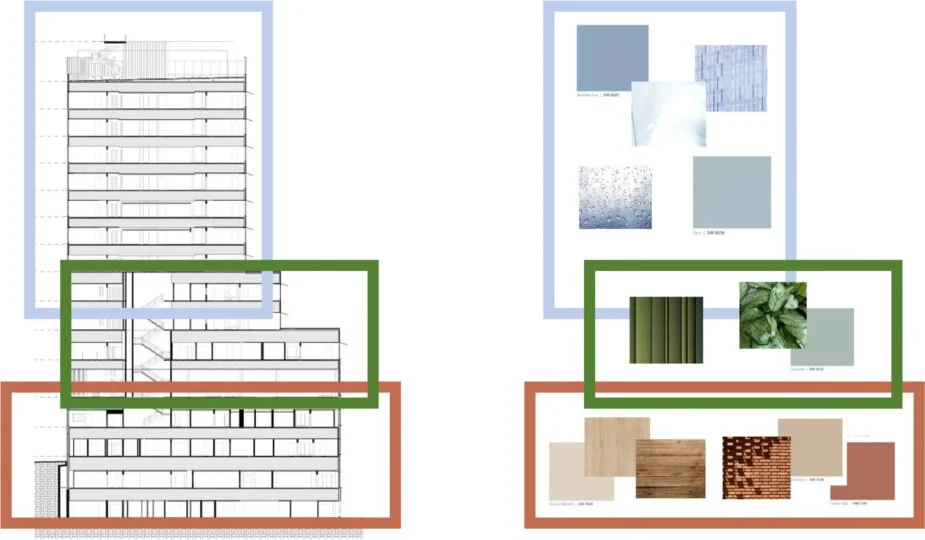Scripps Medical Center
While working at CO Architects, I contributed to the healthcare studio’s planning and design for a replacement hospital at San Diego’s Scripps Mercy Medical campus. Our work included master planning, program validation, phasing strategy, medical planning, and design. My role focused on the exterior facade of the 14-story hospital, establishing massing and a facade system that would define the look of the new tower and its place in the community.






