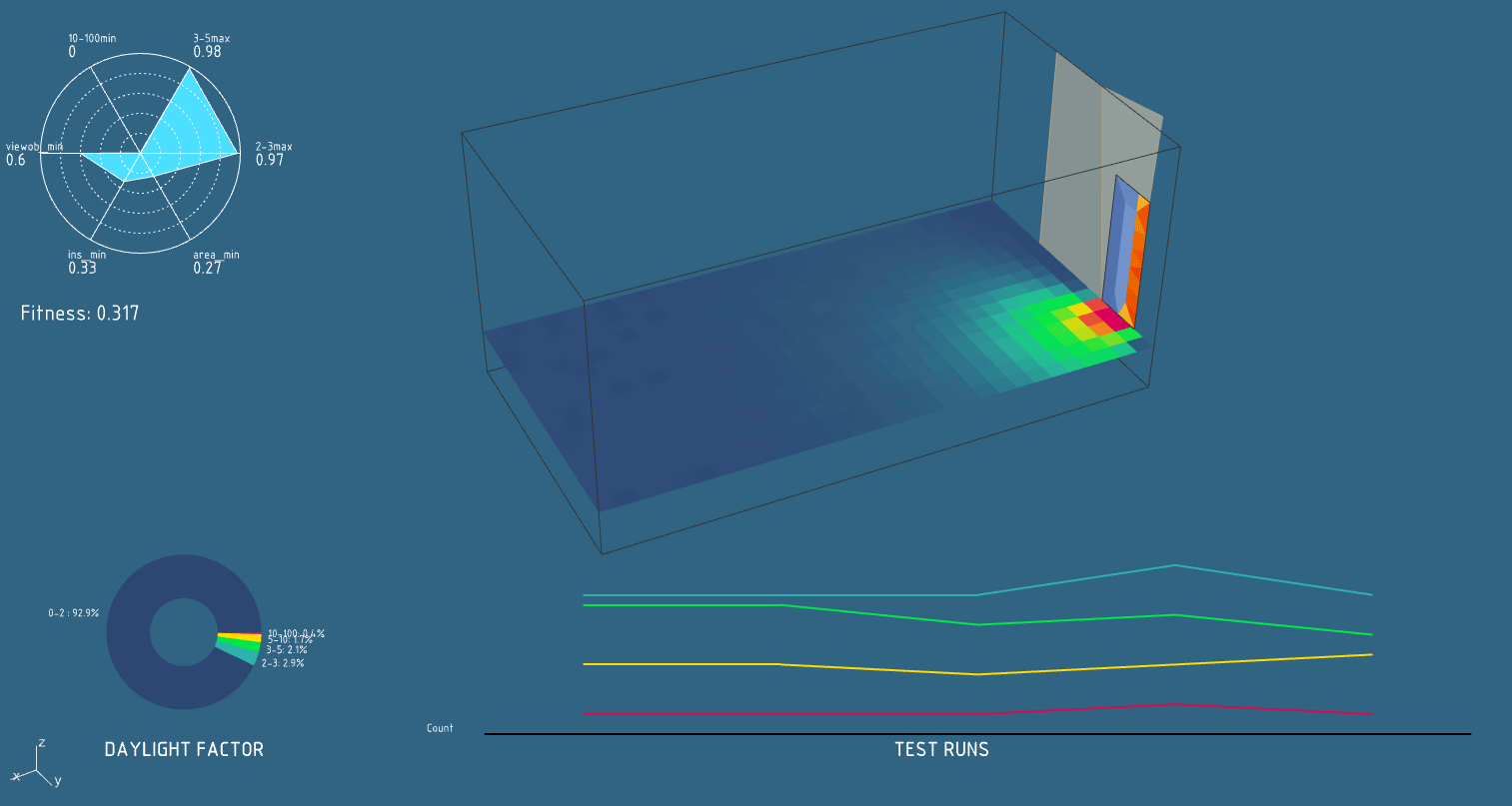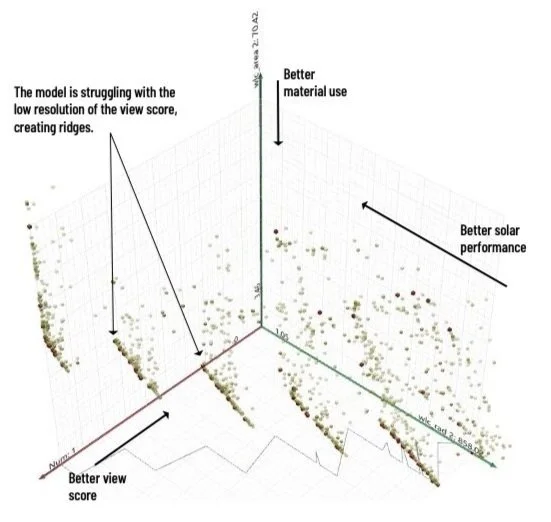Shading Device Design Optimization
Facade systems are the buffer between building occupants and the exterior environment, serving as a key determinant in occupant comfort. As an architectural design element and integrated building system, facades are amenable to varying multiple parameters that have little noticeable visual impact while potentially delivering significant returns to occupant comfort, energy use, and material efficiency.
With computing capabilities becoming more prevalent in mainstream design practice, data-driven design work is becoming an expectation from many clients. As such, design teams are increasingly searching for ways to incorporate a computational approach into their workflows without ceding authorship to an algorithm or reinventing the way they practice.
This study was undertaken with the intent of improving facade performance and its impact on occupant comfort, measured in terms of daylight availability, thermal control through solar heat gain reduction, and maximizing access to views. The process resulted in a shading device optimized for delivering patient comfort while adhering to the aesthetic requirements established by the design team.
This work was published in the 2021 Symposium for Simulation in Architecture and Urban Design (SimAUD) proceedings. Here’s my paper.
This investigation consisted of five progressive optimization studies. For each, the model was recursively adjusted as the design team learned from the previous result and updated the goals and constraints.
The goal of optimizing the geometry of the shading device was defined using the following objectives:
Minimize the direct solar gain into the room, particularly at times of peak loading
Maximize the views from the room, which are predominantly to the North
Provide adequate daylighting without glare
Minimize the amount of material needed for the shading devices
Context
Located in Southern California, the project is a medical outpatient building where patients undergo cancer treatment. The top two floors of the building focus on chemotherapy infusion, an arduous process where patient experience and comfort are a critical aspect of care delivery.
Much of the perimeter of these floors is divided into small rooms, infusion bays, where therapy is delivered. Patients usually spend several hours per visit and return for multiple treatments over months or years. The infusion bays are susceptible to intense solar heat gain throughout the year, which can adversely affect patient comfort and HVAC system performance. Additionally, these spaces must perform in terms of other comfort factors influenced by facade design: view availability and daylight.
Design Optimization
Specifying an equation to force the model to converge on a single solution, the genetic algorithm balances 3 objectives: material area of the shading device, solar gain, and view access. This final optimization run explores a very constrained design space, informed by the results of the previous studies.
Final 3-variable optimization result compared with no shading device and the initial designed facade element.





