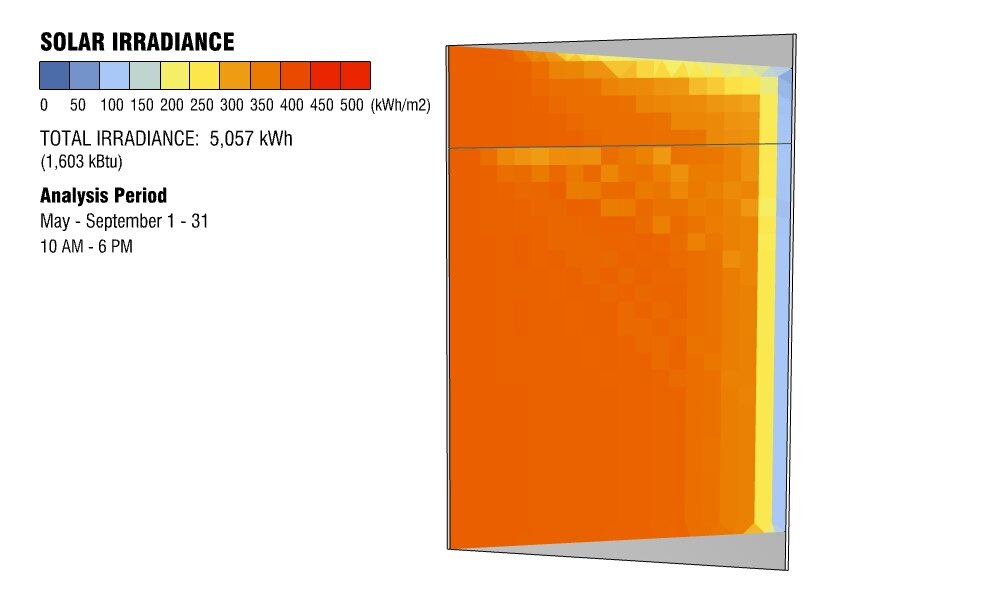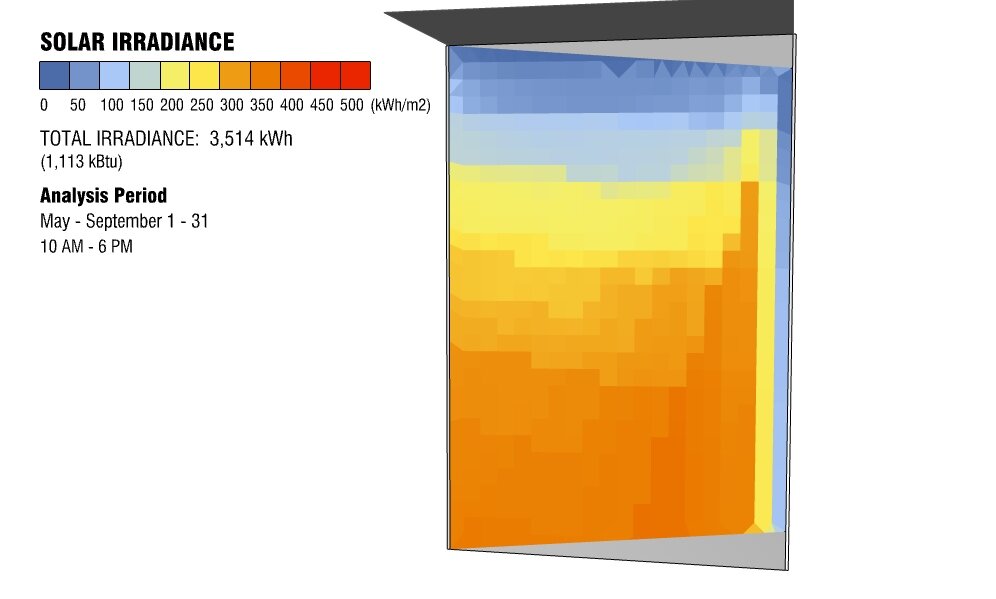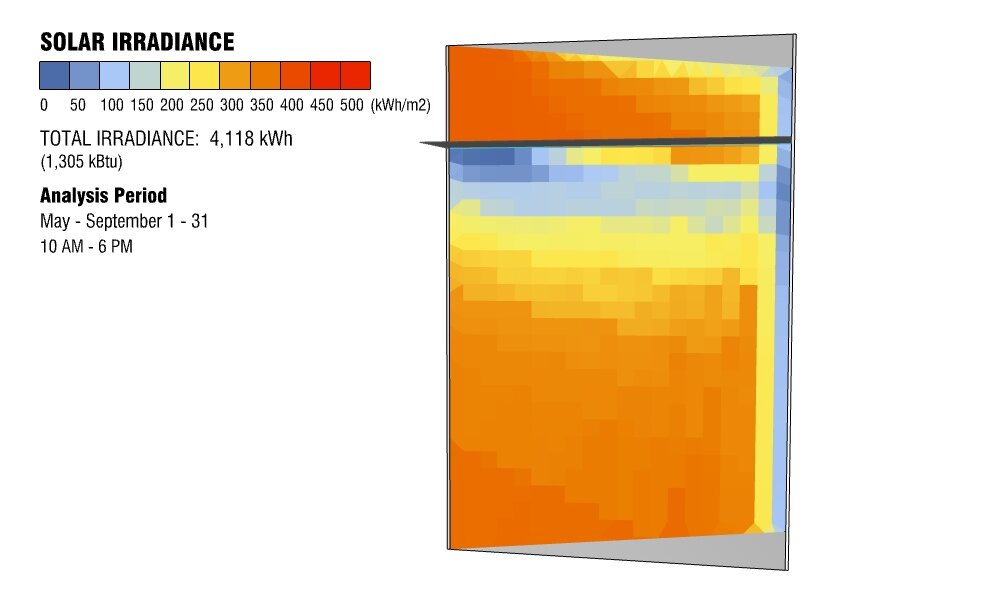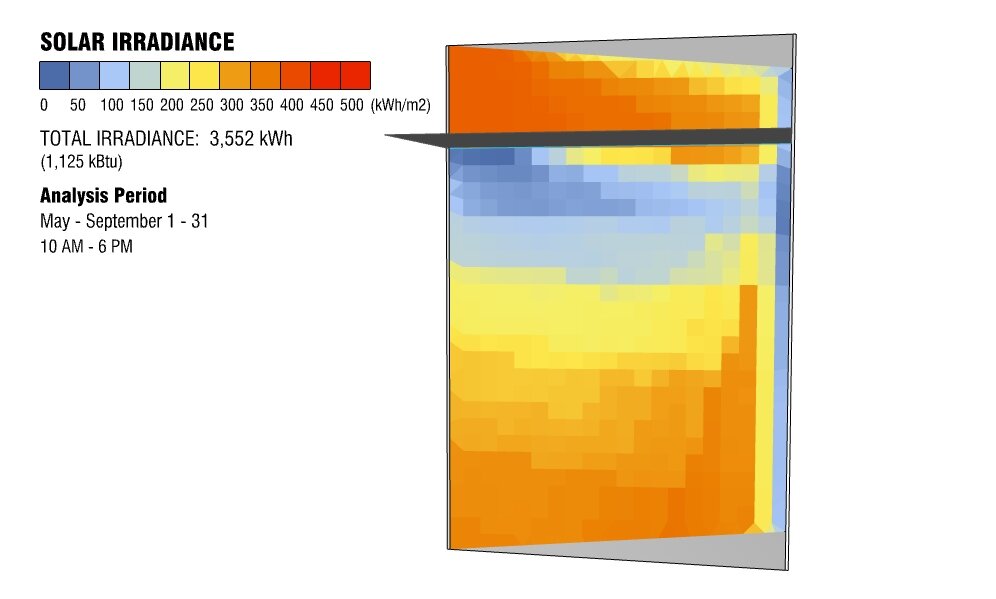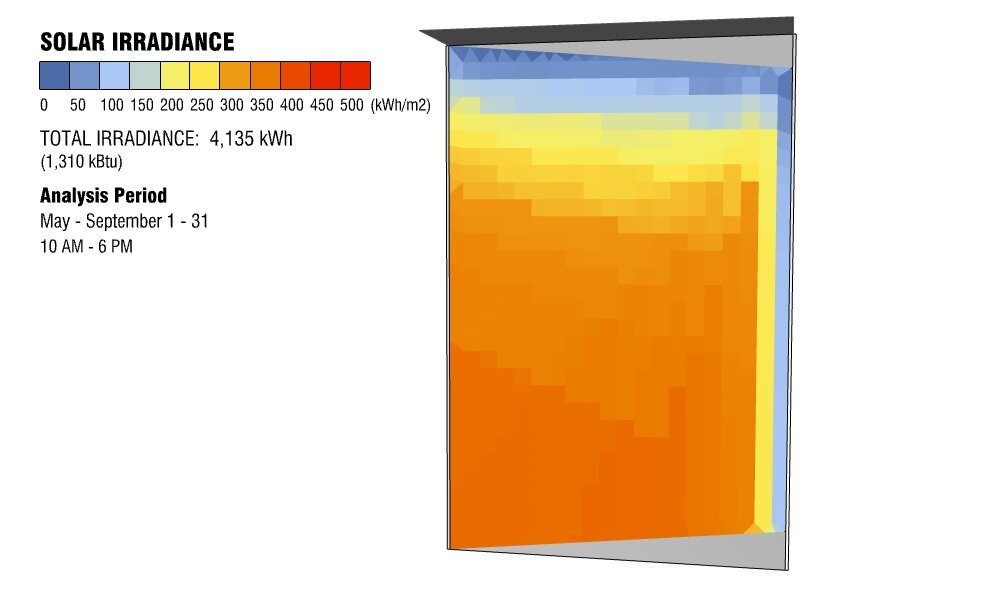Hospital Solar Design
A high-rise hospital located on an existing healthcare campus in Southern California called for a high-performance facade design to meet sustainability standards and reduce pressure on an energy-efficient active chilled beam system in the patient rooms. The building’s plan called for an East-West orientation, creating a long South facing facade, which was the driver of the solar design. The design approach utilized genetic algorithms at different scales throughout conceptual and schematic design.
Work completed at CO Architects.
Facade Shading
Once the massing was settled, solar gain could be evaluated and designed for at the scale of individual rooms and windows. The large, south-facing facade in this project had access to the best views from the site, calling for large windows in the patient rooms. Different shading device shapes and locations were investigated, along with glass types, to minimize solar heat gain in the rooms while retaining access to views and daylight.
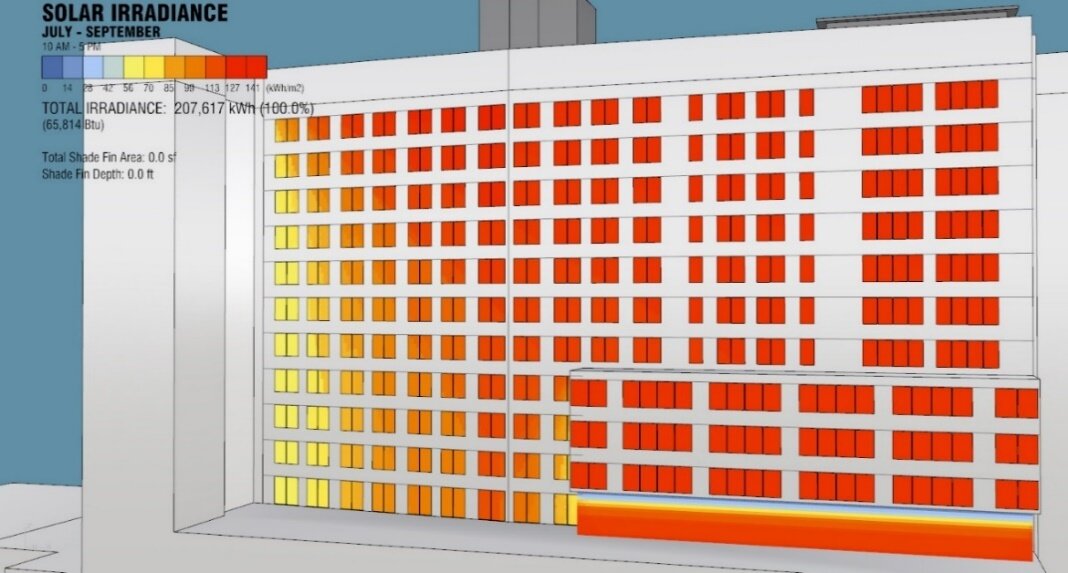
No shading
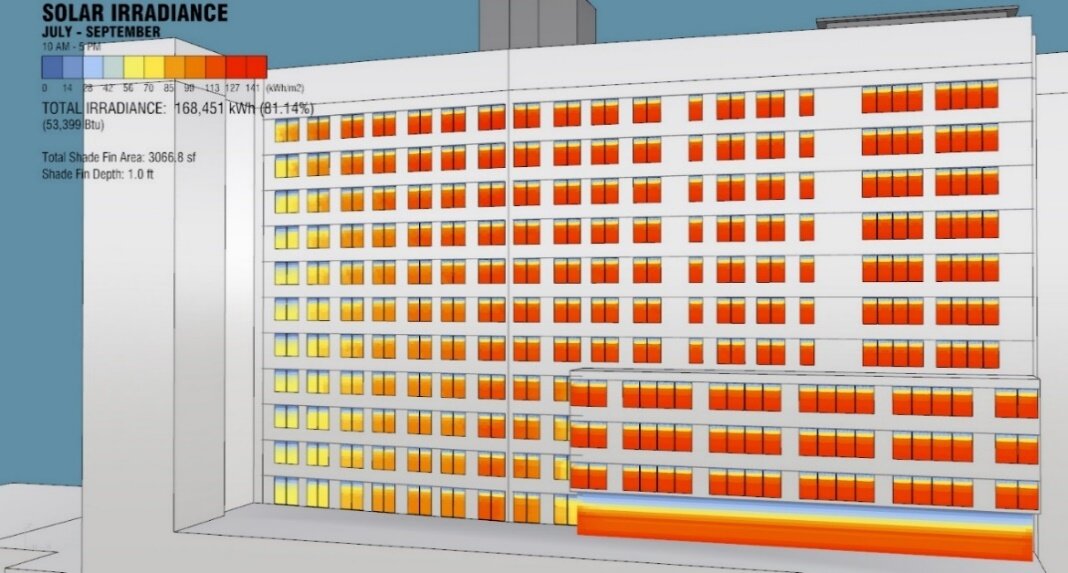
1 ft horizontal shade
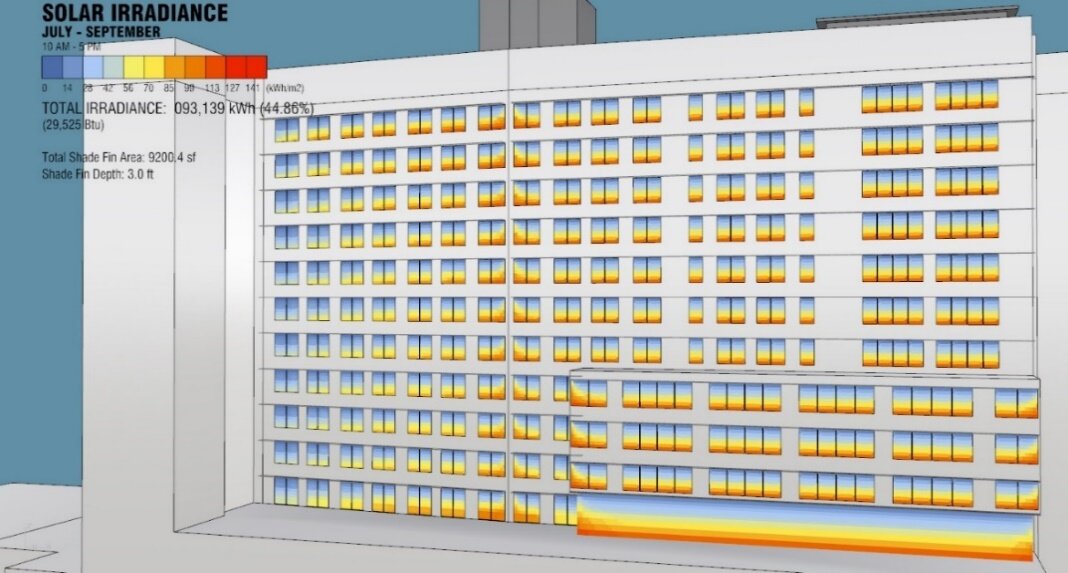
3 ft horizontal shade
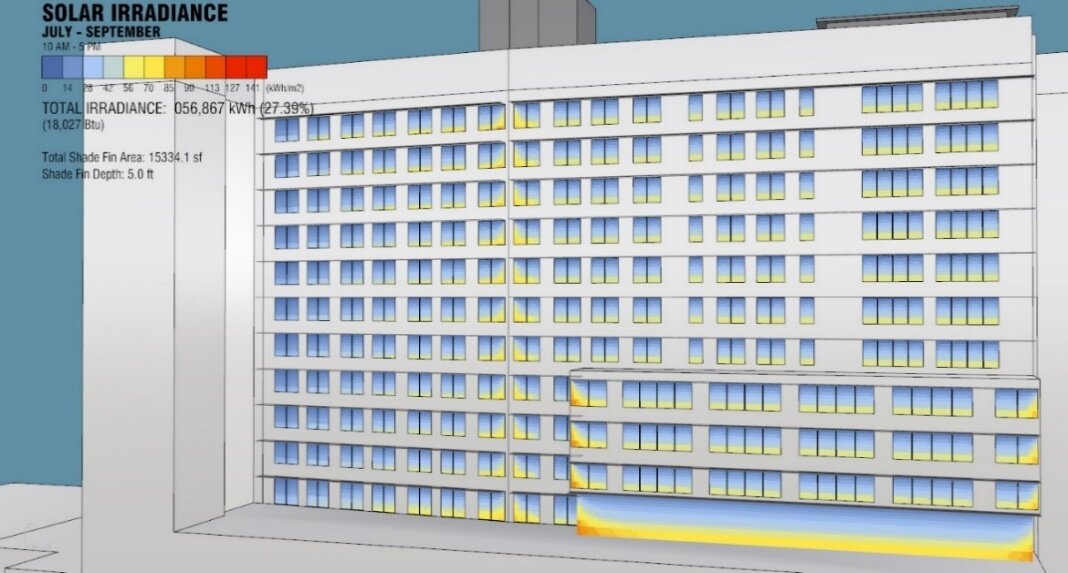
5 ft horizontal shade
