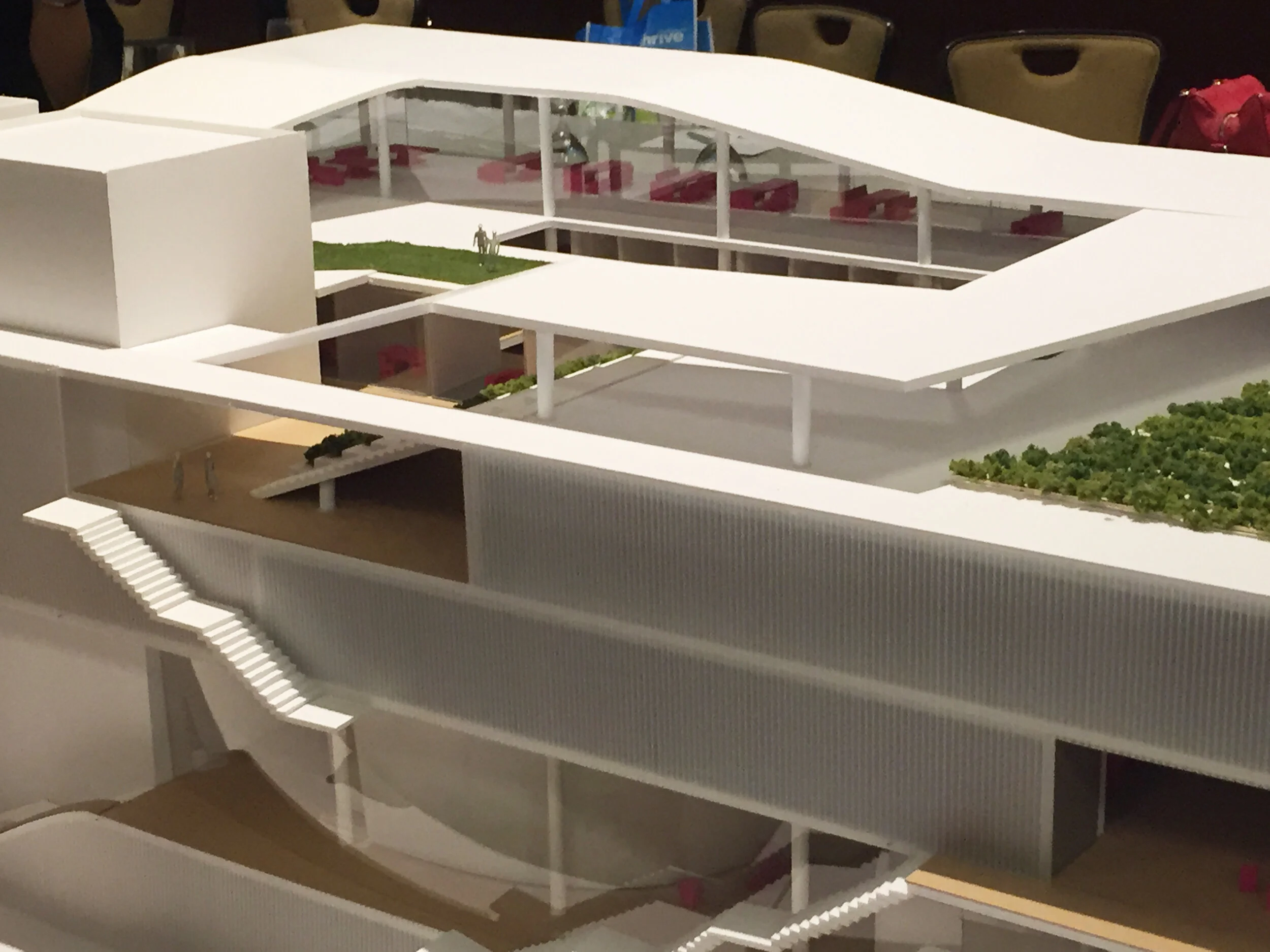Kaiser Permanente Bernard J. Tyson School of Medicine
A 79,000 sf medical school located in Pasadena, California, the Kaiser School of Medicine was designed and developed with an emphasis on well-being, social justice, and learning by doing. Intended to be a “laboratory for medical education,” the project blends into its urban context, trading the amenities found on the college campuses, where most medical schools are located, for a closer connection to its local community. The curriculum centers on providing practical clinical training early in students’ education and embodies an idea of creating a feedback loop between medical education and practice. Spaces dedicated to student well-being include a rooftop garden, outdoor meditation space, teaching kitchen, cafe, small gym, and numerous flexible study and collaboration areas throughout the building.
I spent over a year on the project during conceptual and schematic design, helping to develop building organization and plans as well as coordinating with the engineering team on the facade, mechanical/electrical systems, fire & life safety, and civil engineering. The project was named top institutional project in the 2021 Rethinking the Future design awards and received a 2020 Southern California Development Forum design award. The first class entered in July 2020.
Work completed with Yazdani Studio of CannonDesign.
Photos by Christopher Barrett









